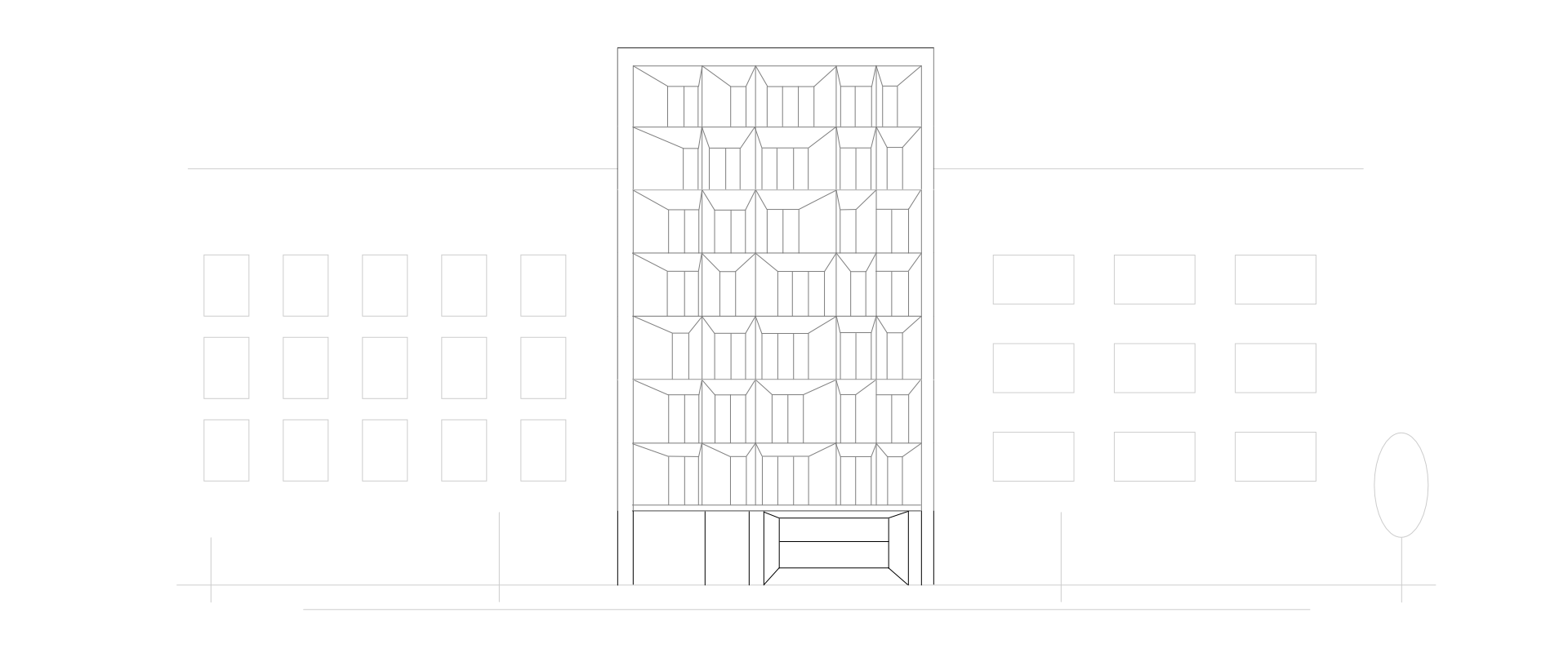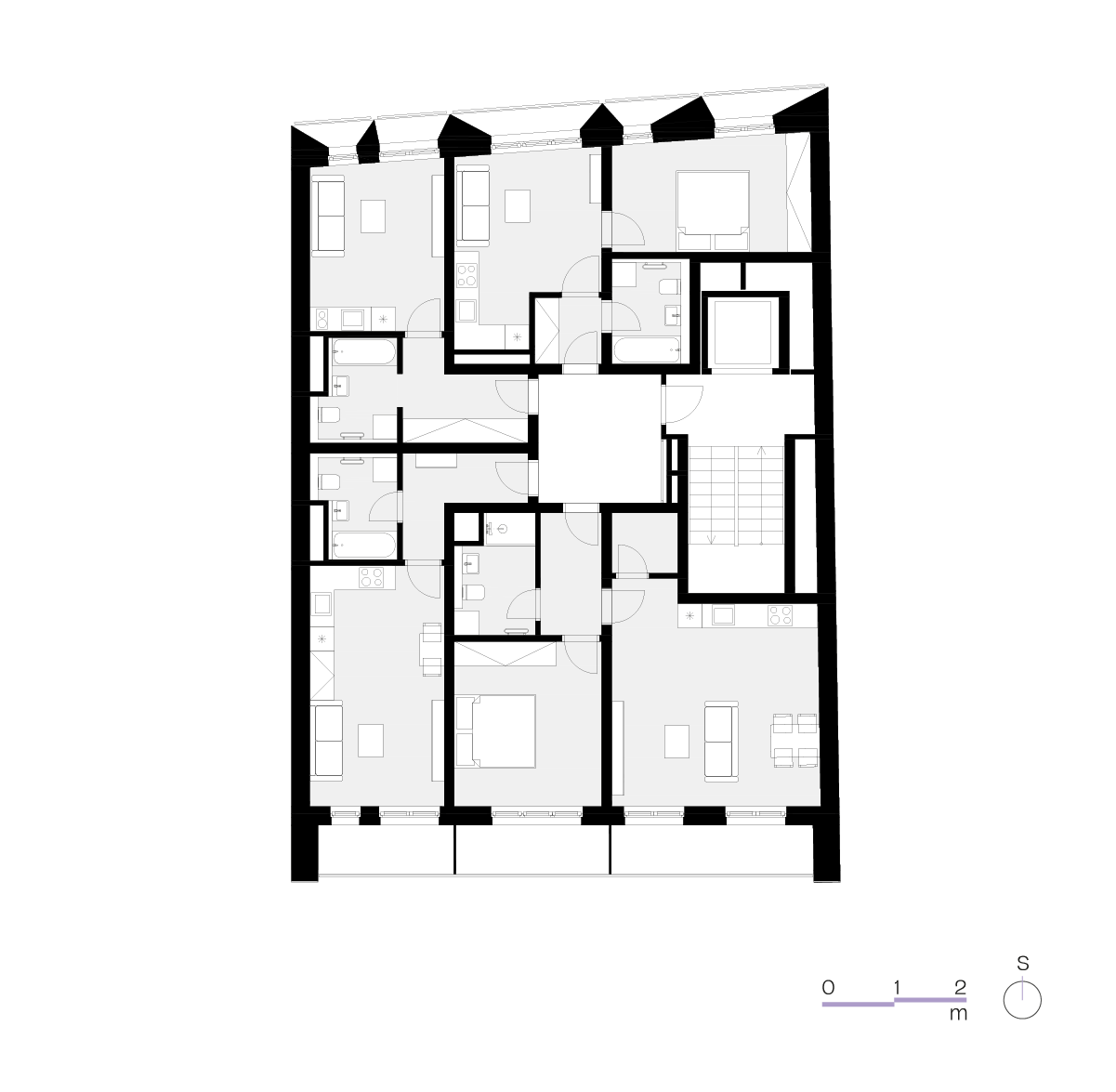
A8.30
1+kk | 28,2 m² |
Sold
A8.31
2+kk | 44,2 m² |
Sold
A8.28
2+kk | 68,6 m² |
Sold
A8.29
1+kk | 35,3 m² |
Sold

-
Overview of units and price list
AllVolné2. NP3. NP4. NP5. NP6. NP7. NP8. NPNumber Type The floor Disposition Orientation Apartment area Balcony/Terrace Total sales area Price incl. VAT A6.20 ateliér 6. NP 2+kk J 57,1 m² 11,5 m² / - 68,6 m² Reserved Go to detail A2.04 ateliér 2. NP 1+kk S 26,0 m² 2,2 m² / - 28,2 m² Sold A2.05 ateliér 2. NP 2+kk S 39,3 m² 5,0 m² / - 44,3 m² Sold A2.01 ateliér 2. NP 1+kk J 28,5 m² 6,3 m² / - 34,8 m² Sold A2.02 ateliér 2. NP 1+kk J 26,0 m² - / - 47,4 m² Sold A2.03 ateliér 2. NP 1+kk J 30,9 m² - / - 51,8 m² Sold A3.09 ateliér 3. NP 1+kk S 26,0 m² 2,2 m² / - 28,2 m² Sold A3.10 ateliér 3. NP 2+kk S 39,3 m² 5,0 m² / - 44,3 m² Sold A3.06 ateliér 3. NP 1+kk J 28,5 m² 6,5 m² / - 35,0 m² Sold A3.07 ateliér 3. NP 1+kk J 26,0 m² 5,0 m² / - 31,0 m² Sold A3.08 ateliér 3. NP 1+kk J 30,9 m² 4,4 m² / - 35,3 m² Sold A4.14 ateliér 4. NP 1+kk S 26,0 m² 2,2 m² / - 28,2 m² Sold A4.15 ateliér 4. NP 2+kk S 39,3 m² 4,9 m² / - 44,2 m² Sold A4.11 ateliér 4. NP 1+kk J 28,5 m² 6,5 m² / - 35,0 m² Sold A4.12 ateliér 4. NP 1+kk J 26,0 m² 5,0 m² / - 31,0 m² Sold A4.13 ateliér 4. NP 1+kk J 30,9 m² 4,4 m² / - 35,3 m² Sold A5.18 ateliér 5. NP 1+kk S 26,0 m² 2,2 m² / - 28,2 m² Sold A5.19 ateliér 5. NP 2+kk S 39,3 m² 5,0 m² / - 44,3 m² Sold A5.16 ateliér 5. NP 2+kk J 57,1 m² 11,5 m² / - 68,6 m² Sold A5.17 ateliér 5. NP 1+kk J 30,9 m² 4,4 m² / - 35,3 m² Sold A6.22 ateliér 6. NP 1+kk S 26,0 m² 2,2 m² / - 28,2 m² Sold A6.23 ateliér 6. NP 2+kk S 39,3 m² 4,9 m² / - 44,2 m² Sold A6.21 ateliér 6. NP 1+kk J 30,9 m² 4,4 m² / - 35,3 m² Sold A7.26 ateliér 7. NP 1+kk S 26,0 m² 2,2 m² / - 28,2 m² Sold A7.27 ateliér 7. NP 2+kk S 39,3 m² 4,9 m² / - 44,2 m² Sold A7.24 byt 7. NP 2+kk J 57,1 m² 11,5 m² / - 68,6 m² Sold A7.25 byt 7. NP 1+kk J 30,9 m² 4,4 m² / - 35,3 m² Sold A8.30 ateliér 8. NP 1+kk S 26,0 m² 2,2 m² / - 28,2 m² Sold A8.31 ateliér 8. NP 2+kk S 39,3 m² 4,9 m² / - 44,2 m² Sold A8.28 byt 8. NP 2+kk J 57,1 m² 11,5 m² / - 68,6 m² Sold A8.29 byt 8. NP 1+kk J 30,9 m² 4,4 m² / - 35,3 m² Sold Commercial unit
Number Type The floor Disposition Orientation Apartment area Balcony/Terrace Total sales area Price incl. VAT Number Type The floor Disposition Orientation Apartment area Balcony/Terrace Total sales area Price incl. VAT Number Type The floor Disposition Orientation Apartment area Balcony/Terrace Total sales area Price incl. VAT A2.04 ateliér 2. NP 1+kk S 26,0 m² 2,2 m² / - 28,2 m² Sold A2.05 ateliér 2. NP 2+kk S 39,3 m² 5,0 m² / - 44,3 m² Sold A2.01 ateliér 2. NP 1+kk J 28,5 m² 6,3 m² / - 34,8 m² Sold A2.02 ateliér 2. NP 1+kk J 26,0 m² - / - 47,4 m² Sold A2.03 ateliér 2. NP 1+kk J 30,9 m² - / - 51,8 m² Sold Number Type The floor Disposition Orientation Apartment area Balcony/Terrace Total sales area Price incl. VAT A3.09 ateliér 3. NP 1+kk S 26,0 m² 2,2 m² / - 28,2 m² Sold A3.10 ateliér 3. NP 2+kk S 39,3 m² 5,0 m² / - 44,3 m² Sold A3.06 ateliér 3. NP 1+kk J 28,5 m² 6,5 m² / - 35,0 m² Sold A3.07 ateliér 3. NP 1+kk J 26,0 m² 5,0 m² / - 31,0 m² Sold A3.08 ateliér 3. NP 1+kk J 30,9 m² 4,4 m² / - 35,3 m² Sold Number Type The floor Disposition Orientation Apartment area Balcony/Terrace Total sales area Price incl. VAT A4.14 ateliér 4. NP 1+kk S 26,0 m² 2,2 m² / - 28,2 m² Sold A4.15 ateliér 4. NP 2+kk S 39,3 m² 4,9 m² / - 44,2 m² Sold A4.11 ateliér 4. NP 1+kk J 28,5 m² 6,5 m² / - 35,0 m² Sold A4.12 ateliér 4. NP 1+kk J 26,0 m² 5,0 m² / - 31,0 m² Sold A4.13 ateliér 4. NP 1+kk J 30,9 m² 4,4 m² / - 35,3 m² Sold Number Type The floor Disposition Orientation Apartment area Balcony/Terrace Total sales area Price incl. VAT A5.18 ateliér 5. NP 1+kk S 26,0 m² 2,2 m² / - 28,2 m² Sold A5.19 ateliér 5. NP 2+kk S 39,3 m² 5,0 m² / - 44,3 m² Sold A5.16 ateliér 5. NP 2+kk J 57,1 m² 11,5 m² / - 68,6 m² Sold A5.17 ateliér 5. NP 1+kk J 30,9 m² 4,4 m² / - 35,3 m² Sold Number Type The floor Disposition Orientation Apartment area Balcony/Terrace Total sales area Price incl. VAT A6.20 ateliér 6. NP 2+kk J 57,1 m² 11,5 m² / - 68,6 m² Reserved Go to detail A6.22 ateliér 6. NP 1+kk S 26,0 m² 2,2 m² / - 28,2 m² Sold A6.23 ateliér 6. NP 2+kk S 39,3 m² 4,9 m² / - 44,2 m² Sold A6.21 ateliér 6. NP 1+kk J 30,9 m² 4,4 m² / - 35,3 m² Sold Number Type The floor Disposition Orientation Apartment area Balcony/Terrace Total sales area Price incl. VAT A7.26 ateliér 7. NP 1+kk S 26,0 m² 2,2 m² / - 28,2 m² Sold A7.27 ateliér 7. NP 2+kk S 39,3 m² 4,9 m² / - 44,2 m² Sold A7.24 byt 7. NP 2+kk J 57,1 m² 11,5 m² / - 68,6 m² Sold A7.25 byt 7. NP 1+kk J 30,9 m² 4,4 m² / - 35,3 m² Sold Number Type The floor Disposition Orientation Apartment area Balcony/Terrace Total sales area Price incl. VAT A8.30 ateliér 8. NP 1+kk S 26,0 m² 2,2 m² / - 28,2 m² Sold A8.31 ateliér 8. NP 2+kk S 39,3 m² 4,9 m² / - 44,2 m² Sold A8.28 byt 8. NP 2+kk J 57,1 m² 11,5 m² / - 68,6 m² Sold A8.29 byt 8. NP 1+kk J 30,9 m² 4,4 m² / - 35,3 m² Sold Number The floor Disposition Variable disposition Orientation Apartment area Balcony/Terrace Total sales area Price incl. VAT Number The floor Disposition Variable disposition Orientation Apartment area Balcony/Terrace Total sales area Price incl. VAT The overview of the offered apartments and the price list is only informative and is not a proposal to conclude a contract. The developer reserves the right to change the listed prices. Method of calculating the floor area of the apartment in the unit: Floor area of the apartment in the sense of Government Regulation No. 366/2013 Coll. – The floor area of the apartment in the unit consists of the floor plan area of all rooms of the apartment, including the floor plan area of all vertical load-bearing and non-load-bearing structures inside the apartment, such as walls, columns, pillars, chimneys and similar vertical structures. The floor plan area is defined by the inner face of the vertical constructions bordering the apartment, including their surface treatments, the shaft adjacent to the load-bearing wall is not included. The floor area covered by built-in objects is also taken into account, such as in particular wardrobes in the walls of the apartment, bathtubs and other furnishings in the interior of the apartment.




 Contact the seller
Contact the seller



